-
203 E. 68th
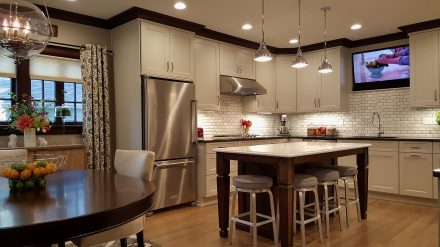
203 E. 68th: 1 of 31
Before & After 1st Floor Plan: 2 of 31
Dining Room: 3 of 31
Before: 4 of 31
Kitchen: 5 of 31
Before: 6 of 31
Kitchen: 7 of 31
Before: 8 of 31
Kitchen: 9 of 31
Before: 10 of 31
Kitchen: 11 of 31
Before: 12 of 31
Kitchen: 13 of 31
Before: 14 of 31
Kitchen: 15 of 31
Kitchen: 16 of 31
Hall: 17 of 31
Before: 18 of 31
Hall: 19 of 31
Before: 20 of 31
Hall: 21 of 31
Before: 22 of 31
Powder Room under stairs: 23 of 31
Powder Room under stairs: 24 of 31
Powder Room under stairs: 25 of 31
Before storage under stairs: 26 of 31
Basement Door: 27 of 31
Basement Door: 28 of 31
Back Entry: 29 of 31
Back Entry: 30 of 31
Before: 31 of 31
-
Prairie Village Whole House Renovation
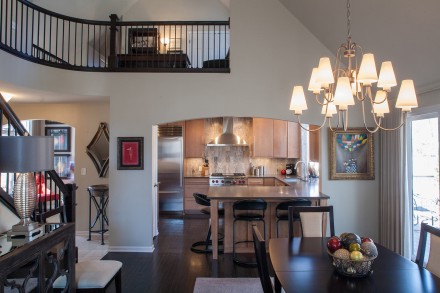
Prairie Village Whole House Renovation: 1 of 43
Foyer Before: 2 of 43
Foyer: 3 of 43
Foyer: 4 of 43
Kitchen Before: 5 of 43
Kitchen: 6 of 43
Kitchen Before: 7 of 43
Kitchen: 8 of 43
Kitchen Before: 9 of 43
Kitchen: 10 of 43
Kitchen: 11 of 43
Kitchen: 12 of 43
Kitchen: 13 of 43
Foyer: 14 of 43
Before: 15 of 43
After: 16 of 43
Staircase Before: 17 of 43
Staircase: 18 of 43
Kitchen & Foyer: 19 of 43
Powder Bath Before: 20 of 43
Powder Bath: 21 of 43
Fireplace Before: 22 of 43
Fireplace: 23 of 43
Before: 24 of 43
After: 25 of 43
Master Bedroom Before: 26 of 43
Master Bedroom: 27 of 43
Master Bath Before: 28 of 43
Master Bath Before: 29 of 43
Master Bath: 30 of 43
Master Bath: 31 of 43
Master Bath Before: 32 of 43
Master Bath: 33 of 43
Home Office Before: 34 of 43
Home Office: 35 of 43
Basement Before: 36 of 43
Basement: 37 of 43
Basement: 38 of 43
Basement: 39 of 43
Deck Before: 40 of 43
Deck: 41 of 43
Deck: 42 of 43
Friedman Before & After Floorplans: 43 of 43
-
Switzer
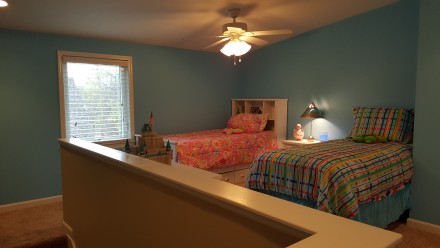
Switzer: 1 of 19
Steps Before: 2 of 19
Steps: 3 of 19
Steps Before: 4 of 19
Steps: 5 of 19
Attic Before: 6 of 19
New Bedroom: 7 of 19
New Bathroom: 8 of 19
New Bathroom: 9 of 19
New Bathroom: 10 of 19
New Bathroom: 11 of 19
Attic: 12 of 19
New Bedroom: 13 of 19
Attic: 14 of 19
New Bedroom: 15 of 19
New Bedroom: 16 of 19
Exterior Before: 17 of 19
Exterior: 18 of 19
Switzer Before & After Floorplans: 19 of 19
-
Master Suite Renovation
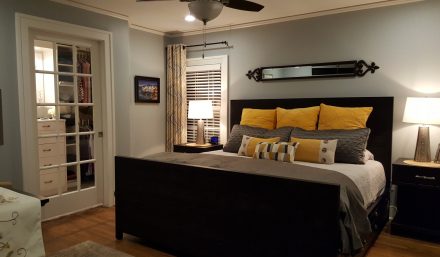
Master Suite Renovation: 1 of 36
Master Bedroom Before: 2 of 36
Master Bedroom: 3 of 36
Master Bedroom Before: 4 of 36
Master Bedroom: 5 of 36
Master Bedroom Before: 6 of 36
Master Bedroom: 7 of 36
Master Bedroom Before: 8 of 36
20160427_235109: 9 of 36
Master Bedroom: 10 of 36
Master Closet: 11 of 36
Master Closet: 12 of 36
Master Closet: 13 of 36
Master Closet: 14 of 36
Master Bedroom: 15 of 36
Master Bedroom: 16 of 36
Master Bath: 17 of 36
Master Bath: 18 of 36
Master Bath: 19 of 36
Master Bath: 20 of 36
Master Bathroom: 21 of 36
Master Bath: 22 of 36
Master Closet: 23 of 36
Master Closet: 24 of 36
Master Closet: 25 of 36
Hall Bath Before: 26 of 36
Hall Bath: 27 of 36
Hall Bath Before: 28 of 36
Hall Bath: 29 of 36
Hall Bath Before: 30 of 36
Hall Bath: 31 of 36
Hall Bath: 32 of 36
Hall Bath: 33 of 36
Hall Bath: 34 of 36
Hall Bath: 35 of 36
Filby Before & After Plans: 36 of 36
-
Shaver
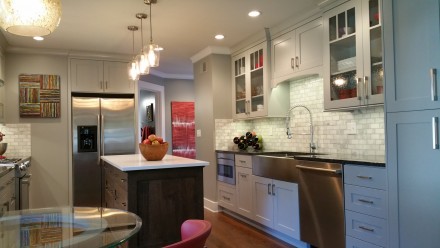
Shaver: 1 of 32
Shaver: 2 of 32
Shaver Before: 3 of 32
Shaver: 4 of 32
Shaver Before: 5 of 32
Shaver: 6 of 32
Shaver Before: 7 of 32
Shaver: 8 of 32
Shaver Before: 9 of 32
Shaver: 10 of 32
Shaver: 11 of 32
Shaver: 12 of 32
DSCN7060: 13 of 32
Shaver: 14 of 32
Shaver Before: 15 of 32
Shaver: 16 of 32
Shaver Before: 17 of 32
Shaver: 18 of 32
Shaver: 19 of 32
Shaver: 20 of 32
Shaver: 21 of 32
Shaver: 22 of 32
Shaver: 23 of 32
Shaver: 24 of 32
Shaver: 25 of 32
Shaver: 26 of 32
Shaver: 27 of 32
Shaver: 28 of 32
Shaver Before: 29 of 32
Shaver: 30 of 32
Shaver: 31 of 32
Before & After Floor Plan: 32 of 32
-
Mid-Century Update
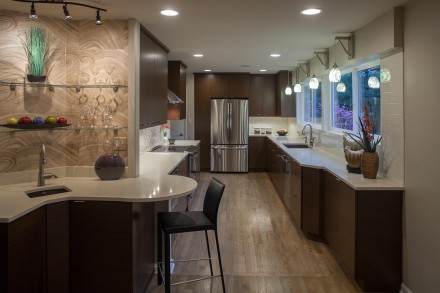
Mid-Century Update: 1 of 10
Mid-Century Update Before: 2 of 10
Mid-Century Update: 3 of 10
Mid-Century Update Before: 4 of 10
Mid-Century Update: 5 of 10
Mid-Century Update: 6 of 10
Mid-Century Update Before: 7 of 10
Mid-Century Update Before: 8 of 10
Mid-Century Update: 9 of 10
Mid-Century Update Before: 10 of 10
-
Colorful Cape Cod
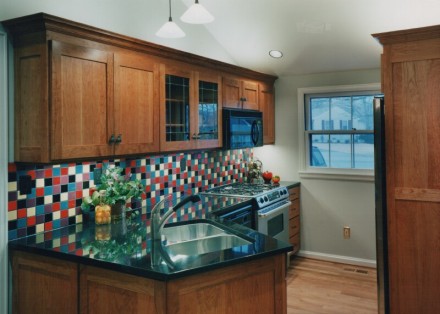
Colorful Cape Cod: 1 of 6
Colorful Cape Cod Before: 2 of 6
"Before"...low ceilings, dark cramped space
Colorful Cape Cod: 3 of 6
"After"...Removing a wall and vaulting the ceiling visually enlarge the small space
Colorful Cape Cod Before: 4 of 6
"Before"...partition walls cut kitchen off from the rest of the house
Colorful Cape Cod Floorplan Before: 5 of 6
"Before" floorplan
Colorful Cape Cod Floorplan After: 6 of 6
"After" -- moving garage entrance and removing dining room wall create a functional galley kitchen and open floor plan
-
Contemporary Chimney
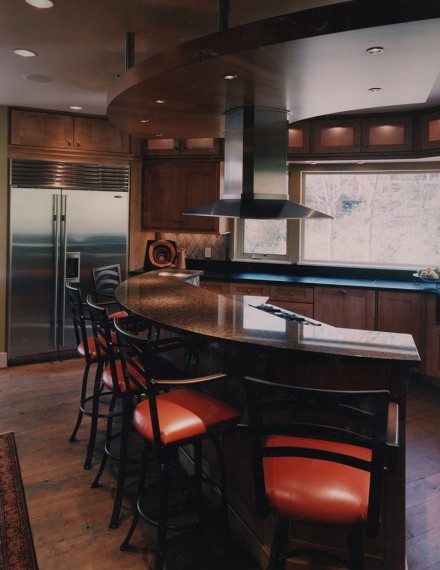
Contemporary Chimney: 1 of 2
Contemporary Chimney: 2 of 2
Contemporary kitchen with suspended light "cloud" reflecting the island shape and anchoring the hood
-
Traditional Mantle
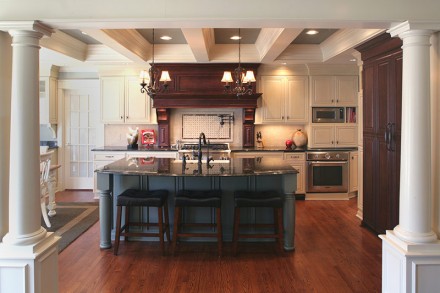
Traditional Mantle: 1 of 2
Morningside Classic Before: 2 of 2
-
Transitional Curves
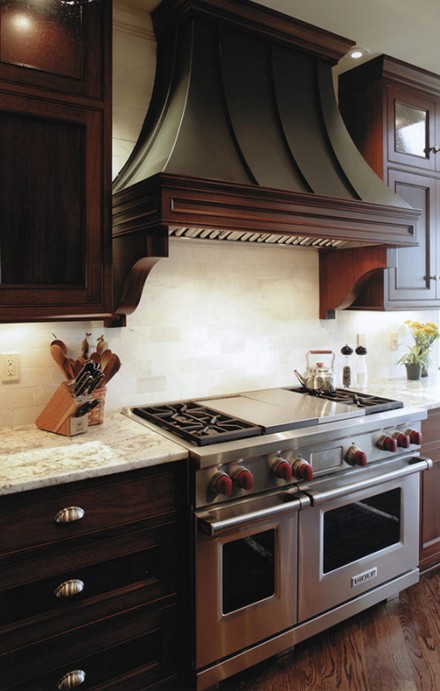
Transitional Curves: 1 of 2
Transitional Curves: 2 of 2
-
Rustic Wood and Tile
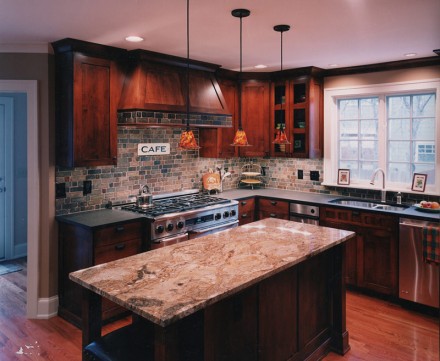
Rustic Wood and Tile
-
Custom Tiled Arch
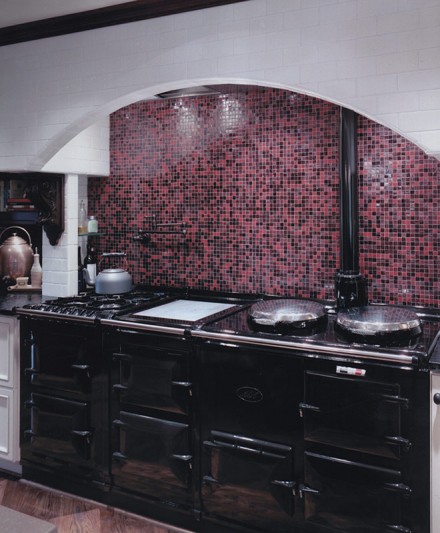
Custom Tiled Arch
-
Custom Paneled Hood
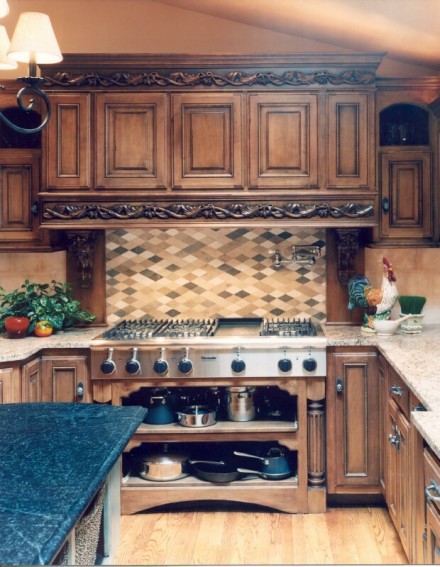
Custom Paneled Hood
-
Antique Copper Chimney
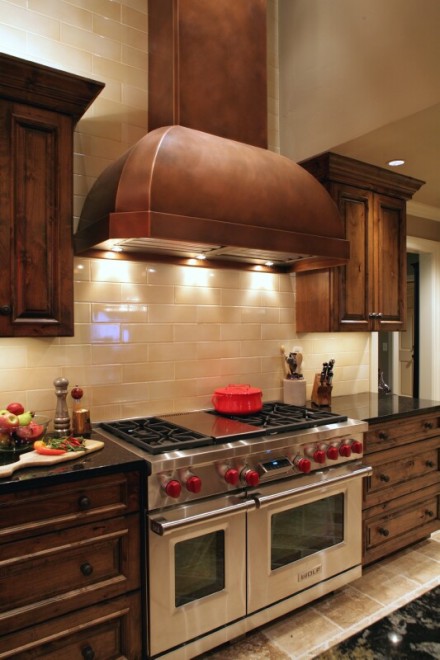
Antique Copper Chimney
-
Stainless Steel Chimney
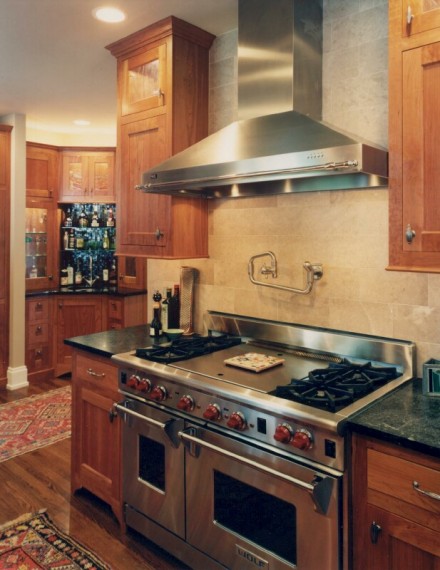
Stainless Steel Chimney
-
French Country
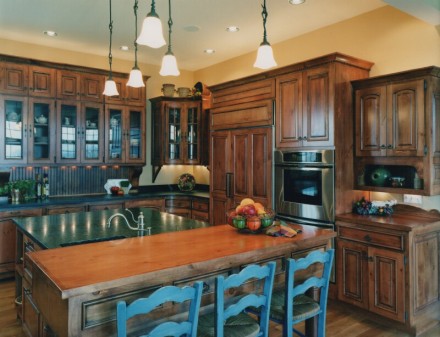
French Country: 1 of 5
French Country: 2 of 5
Corner sink, pro range, honed granite countertop work surface with a wood lunch counter.
French Country: 3 of 5
Roll out storage under rangetop, custom made soapstone farm sink and open shelves flanking the window
French Country: 4 of 5
Beautiful soapstone countertops, with locally crafted interior curved doors, and beaded board details
French Country: 5 of 5
French Country kitchen in a new custom home features knotty pine cabinets, multiple counter finishes and gourmet cooking amenities
-
Elegant Riss Lake
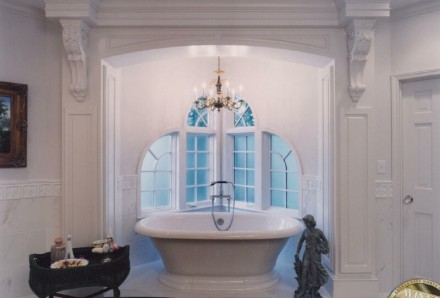
Elegant Riss Lake: 1 of 9
Elegant Riss Lake Before: 2 of 9
Elegant Riss Lake: 3 of 9
Elegant Riss Lake Before: 4 of 9
Elegant Riss Lake: 5 of 9
Elegant Riss Lake Before: 6 of 9
Elegant Riss Lake Floorplan Before: 7 of 9
Elegant Riss Lake Floorplan After: 8 of 9
Elegant Riss Lake: 9 of 9
-
Brookside Transitional
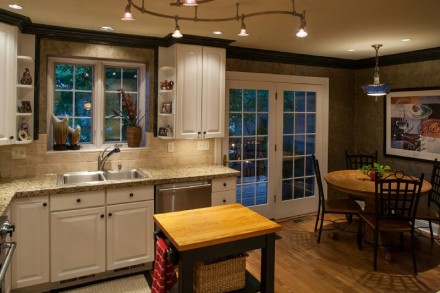
Brookside Transitional: 1 of 7
Brookside Transitional Before: 2 of 7
"Before"...the original kitchen -- view to the back before breakfast room wall was removed
Brookside Transitional: 3 of 7
Efficient "L" shaped configuration -- white thermofoil cabinets, granite counters and original hardwood floors
Brookside Transitional Before: 4 of 7
"Before"...view toward side where new range and bar are now located (window removed)
Brookside Transitional: 5 of 7
Attractive and functional serving and storage area between kitchen and dining room.
Brookside Transitional Floorplan Before: 6 of 7
"Before" 1926 floorplan with side entrance and chopped up spaces
Brookside Transitional Floorplan After: 7 of 7
"After" floorplan with new back door location, serving area to dining room and lots of storage.
-
Fireplaces
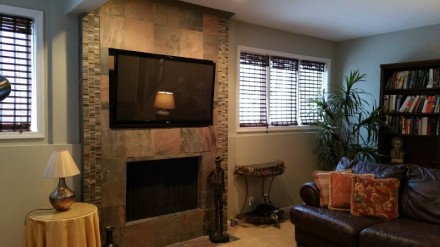
Fireplaces: 1 of 11
Suburban Update: 2 of 11
Suburban Update Before: 3 of 11
Traditional Mantle: 4 of 11
Traditional Mantle Before: 5 of 11
WYA_Fireplace_After: 6 of 11
Architectural Elements: 7 of 11
Contemporary: 8 of 11
Contemporary Before: 9 of 11
Natural Slate: 10 of 11
Natural Slate Before: 11 of 11
-
Other Spaces
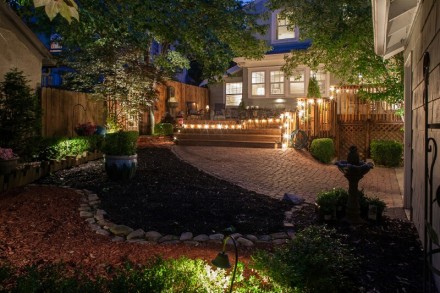
Other Spaces: 1 of 8
Backyard Retreat: 2 of 8
Backyard Retreat: 3 of 8
Backyard Retreat: 4 of 8
Music Room: 5 of 8
Wainscot: 6 of 8
Home Office: 7 of 8
Stairs: 8 of 8
Brookside Update
-
Ward Parkway Classic
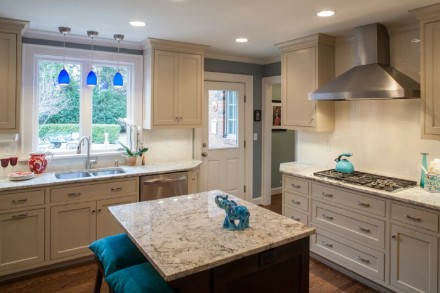
Ward Parkway Classic: 1 of 10
Ward Parkway Classic Before: 2 of 10
Old kitchen -- quality cabinets in a poorly laid out kitchen. Bottlenecks, clutter and lack of storage created problems
Ward Parkway Classic: 3 of 10
Annexing interior spaces to widen the kitchen creates the effect of a room addition
Ward Parkway Classic Before: 4 of 10
Original view to service areas and garage entrance
Ward Parkway Classic: 5 of 10
The new kitchen seamlessly flows to the adjacent sitting room
Ward Parkway Classic Before: 6 of 10
Clutter and bottlenecks...
Ward Parkway Classic: 7 of 10
New built-in Sub-Zero refrigerator, microwave and coffee bar replace old fridge and wall ovens
Ward Parkway Classic Before: 8 of 10
Short cabinets, no countertop "landing" spots, etc. -- a couple of the many problems with the old kitchen plan
Ward Parkway Classic Floorplan Before: 9 of 10
"Before" floorplan is a cluster of doors and small hallway-like spaces
Ward Parkway Classic Floorplan After: 10 of 10
"After" floorplan nearly doubles the kitchen size by annexing interior spaces and moving the guest bath and garage door entrance to the existing laundry room space
-
Leawood Master Makeover
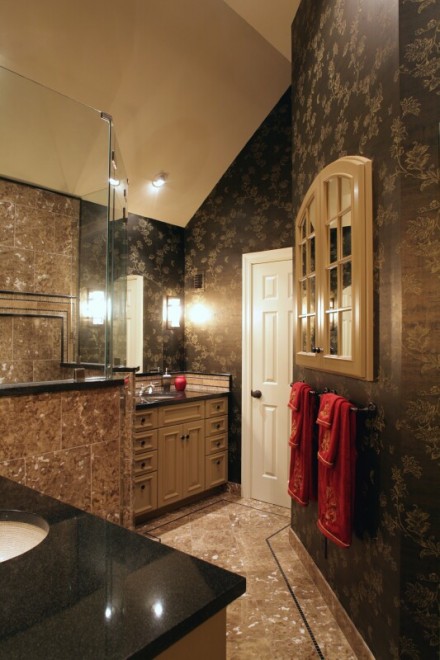
Leawood Master Makeover: 1 of 7
Leawood Master Makeover: 2 of 7
Large shower with his & hers vanities
Leawood Master Makeover: 3 of 7
Vaulted ceiling adds lots of visual space
Leawood Master Makeover: 4 of 7
Former tub window now inside large walk-in closet
Leawood Master Makeover Before: 5 of 7
Leawood Master Makeover Floorplan Before: 6 of 7
"Before" -- Commonly referred to as "The Shrine to the Tub"
Leawood Master Makeover Floorplan After: 7 of 7
"After" -- one large, efficient closet
-
Fairway Traditional
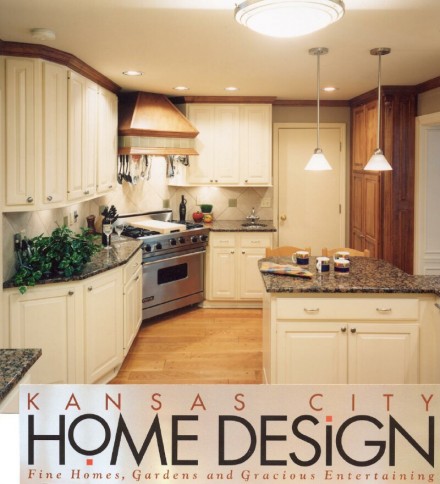
Fairway Traditional: 1 of 2
Fairway Traditional: 2 of 2
The former sink window and patio door now open to an expansive great room, part of a two story addition to the house including a master bath, office and laundry room -- also designed by Deatherage Home Designs
-
Old Leawood Transformation
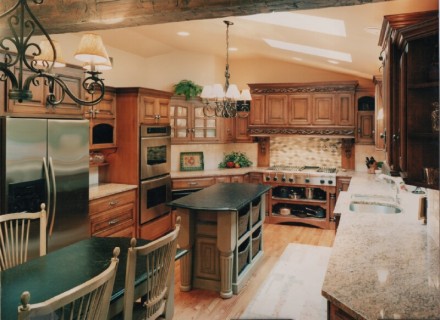
Old Leawood Transformation: 1 of 7
Old Leawood Transformation Before: 2 of 7
The former 2-car garage is annexed to create a large new kitchen
Old Leawood Transformation: 3 of 7
Glazed cabinet finishes, 2 paneled dishwashers, and new boxed bay window with a view to the back yard
Old Leawood Transformation: 4 of 7
Roll-out storage under the 48" rangetop; Ornate cabinetry detailing on the hood
Wet Bars and Hutches: 5 of 7
Striking Neutrals: Wet bar with a Silestone counter, rubbed black finish and natural maple stained interior. Bar features a paneled front wine storage unit, sink, wine cubbies and a bottle drawer left of the sink for liquor and mixers
Old Leawood Transformation Floorplan Before: 6 of 7
"Before" floorplan shows former garage, kitchen and enclosed porch areas affected by the remodel
Old Leawood Transformation Floorplan After: 7 of 7
"After" floorplan shows new 2-car garage front addition and single car garage side addition. Old kitchen became laundry room while part of the original garage became a mud room and exterior storage area
-
Brookside Arts and Crafts
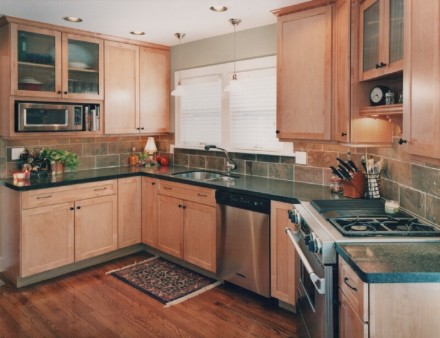
Brookside Arts and Crafts: 1 of 7
Brookside Arts and Crafts Before: 2 of 7
The former kitchen -- the original 1920's cabinetry -- featured baby blue paint and pink & blue floral wallpaper.
Brookside Arts and Crafts: 3 of 7
Moving the back door a few inches to the right allowed for relocating the guest bath and creating space-saving banquette seating in the corner. Original large corner windows provide loads of sunlight and a great view of the new circular deck, also designed by Deatherage Home Designs
Brookside Arts and Crafts Before: 4 of 7
Small, awkardly located guest bath with no privacy
Brookside Arts and Crafts Before: 5 of 7
"before" view of breakfast area
Brookside Arts and Crafts Floorplan Before: 6 of 7
"Before" -- original floorplan was a separate kitchen and breakfast room. A header had replaced the former wall.
Brookside Arts and Crafts Floorplan After: 7 of 7
"After" floorplan has a more private guest bath and creates a natural traffic path by moving the door and table/seating
-
Contemporary Kosher
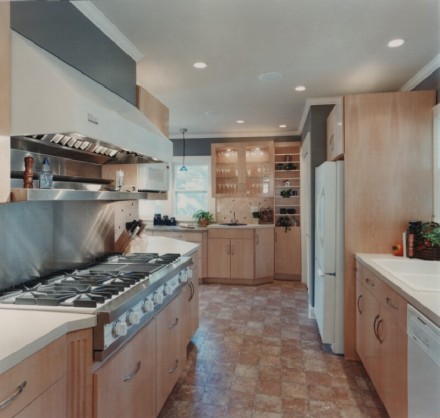
Contemporary Kosher: 1 of 7
Contemporary Kosher Before: 2 of 7
Before...small rooms for another era.
Contemporary Kosher: 3 of 7
Breakfast room becomes a baking center, preserving the original windows. Note the lowered countertop for pastry rolling
Contemporary Kosher Before: 4 of 7
Before...small breakfast room disconnected from cooking area. (original windows)
Contemporary Kosher: 5 of 7
Double ovens in baking area for pastry making and Kosher meals.
Contemporary Kosher Floorplan Before: 6 of 7
"Before" floorplan shows choppy, disconnected spaces
Contemporary Kosher Floorplan After: 7 of 7
"After" floorplan efficiently uses all spaces. Back door relocated for better traffic flow and space utilization
-
Ward Parkway Casual
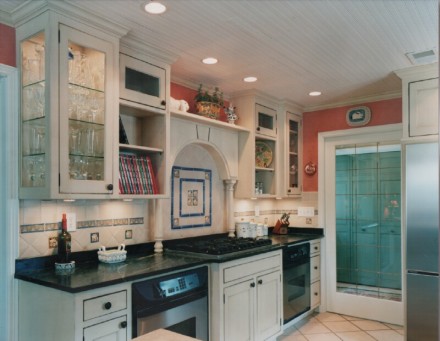
Ward Parkway Casual: 1 of 4
Ward Parkway Casual: 2 of 4
Ward Parkway Casual: 3 of 4
Ward Parkway Casual: 4 of 4
-
Brookside Mixed Media
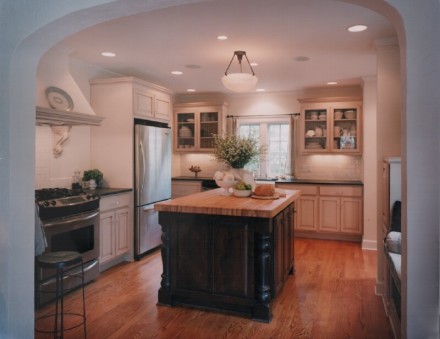
Brookside Mixed Media: 1 of 9
Brookside Mixed Media Before: 2 of 9
Brookside Mixed Media Door Before: 3 of 9
Brookside Mixed Media: 4 of 9
Unique original dining room door re-installed at basement stairwell
Brookside Mixed Media Before: 5 of 9
Brookside Mixed Media: 6 of 9
Removed heavy header and lunch counter
Brookside Mixed Media Before: 7 of 9
"Before" - space eating lunch counter
Brookside Mixed Media Floorplan Before: 8 of 9
Brookside Mixed Media Floorplan After: 9 of 9
-
Culinary Center of Kansas City
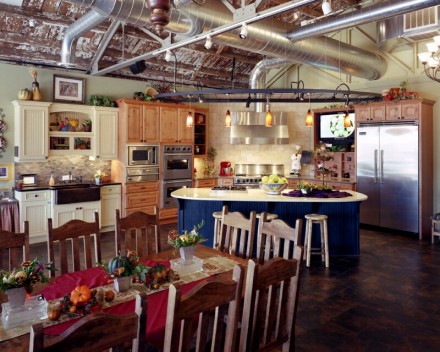
Culinary Center of Kansas City: 1 of 10
Culinary Center of Kansas City: 2 of 10
Culinary Center of Kansas City: 3 of 10
Culinary Center of Kansas City: 4 of 10
Culinary Center of Kansas City: 5 of 10
Culinary Center of Kansas City: 6 of 10
Culinary Center of Kansas City: 7 of 10
Culinary Center of Kansas City: 8 of 10
Culinary Center of Kansas City: 9 of 10
Culinary Center of Kansas City: 10 of 10
-
Prairie Village Makeover
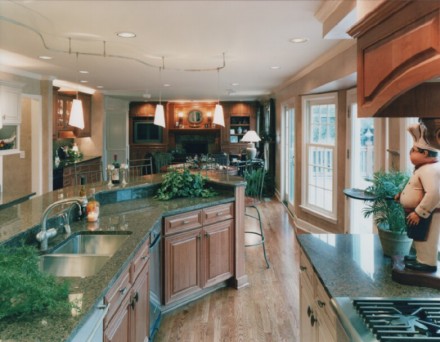
Prairie Village Makeover: 1 of 9
Prairie Village Makeover: 2 of 9
Removing a wall dramatically transforms this Prairie Village home
Prairie Village Makeover Before: 3 of 9
Prairie Village Makeover: 4 of 9
A kitchen built for entertaining -- all 7 daughters and their families!
Prairie Village Makeover Before: 5 of 9
Prairie Village Makeover: 6 of 9
Prairie Village Makeover Before: 7 of 9
Prairie Village Makeover Floorplan Before: 8 of 9
Prairie Village Makeover Floorplan After: 9 of 9
-
Morningside Classic
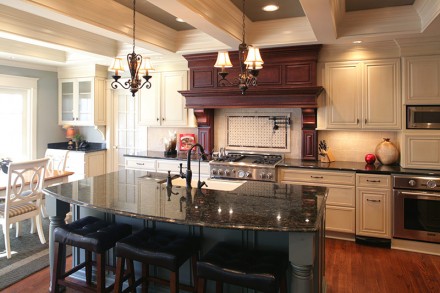
Morningside Classic: 1 of 19
Morningside Classic Before: 2 of 19
Morningside Classic: 3 of 19
Award Winning Morningside Kitchen - KCMO
Morningside Classic Before: 4 of 19
Morningside Classic: 5 of 19
Morningside Classic Before: 6 of 19
Morningside Classic: 7 of 19
Morningside Classic: 8 of 19
Morningside Classic: 9 of 19
Morningside Classic Before: 10 of 19
Morningside Classic: 11 of 19
Morningside Classic Before: 12 of 19
Morningside Classic: 13 of 19
Morningside Classic Before: 14 of 19
Morningside Classic: 15 of 19
Morningside Classic: 16 of 19
Morningside Classic: 17 of 19
Morningside Classic Floorplan Before: 18 of 19
"Before" Floorplan
Morningside Classic Floorplan After: 19 of 19
"After" Floorplan
-
Historic Valentine
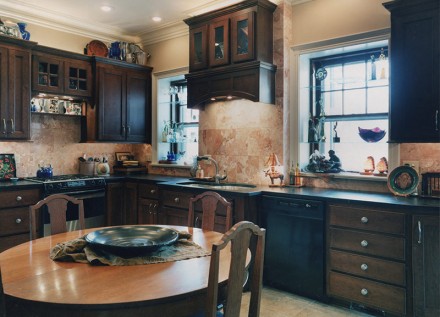
Historic Valentine: 1 of 6
Historic Valentine Before: 2 of 6
Historic Valentine Home
Historic Valentine: 3 of 6
Annexing the back staircase and moving the mudroom door enlarge the room and improve traffic
Historic Valentine Before: 4 of 6
Historic Valentine Floorplan Before: 5 of 6
"Before" Floorplan with old stairs and door in former location
Historic Valentine Floorplan After: 6 of 6
"After" floorplan -- "interior room addition" achieved with space from old back staircase
-
Kansas City Historic Restoration
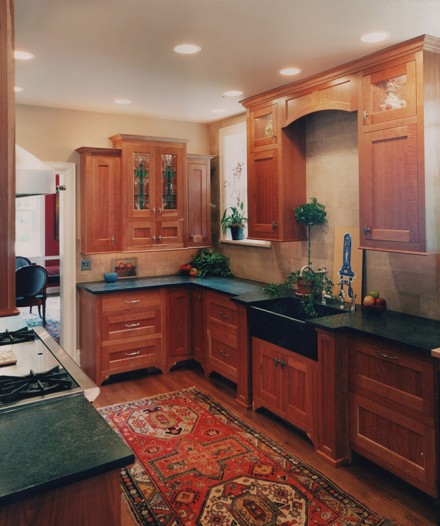
Kansas City Historic Restoration: 1 of 8
Kansas City Historic Restoration Before: 2 of 8
Historic KCMO home featured a Suburban-style 1980's kitchen
Kansas City Historic Restoration: 3 of 8
wet bar in the background in former Ice Box location in this turn of the century home
Kansas City Historic Restoration Before: 4 of 8
Sub-Zero refrigerator gets a facelift
Kansas City Historic Restoration: 5 of 8
Built in cutting board, soapstone counters & sink and newly paneled Sub-Zero refrigerator complete the work area
Kansas City Historic Restoration Before: 6 of 8
"Before"
Kansas City Historic Restoration Floorplan Before: 7 of 8
Galley kitchen gets a functional and aesthetic facelift
Kansas City Historic Restoration Floorplan Before: 8 of 8
"After" plan
-
Loose Park Restoration
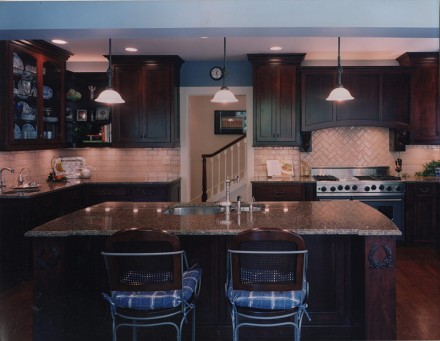
Loose Park Restoration: 1 of 7
Loose Park Restoration Before: 2 of 7
Blue & Yellow flowers don't do this stately, historic KCMO home justice
Loose Park Restoration: 3 of 7
New island and enlarged kitchen
Loose Park Restoration Before: 4 of 7
Former view from butler's pantry
Loose Park Restoration: 5 of 7
Removing walls creates a beautiful, unified modern living area in this historic house.
Loose Park Restoration Floorplan Before: 6 of 7
"Before" - 4 rooms
Loose Park Restoration Floorplan After: 7 of 7
"After" - large, open living space
-
Riss Lake Traditional
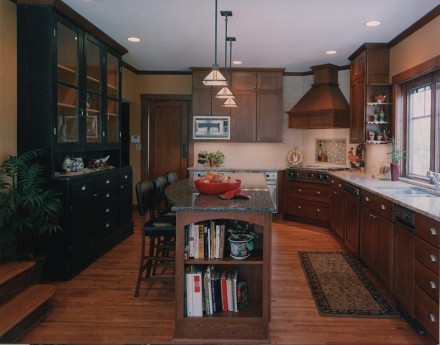
Riss Lake Traditional: 1 of 10
Riss Lake Traditional Before: 2 of 10
"Before" view with original brick flue in the way
Riss Lake Traditional: 3 of 10
Quartersawn oak and period-appropriate windows in keeping with this historic KCMO home's architecture
Riss Lake Traditional Before: 4 of 10
Previous windows & sink wall
Riss Lake Traditional: 5 of 10
Warm, rich tones in a large, open room suitable for many family gatherings
Riss Lake Traditional Before: 6 of 10
"Before"
Riss Lake Traditional: 7 of 10
Small room addition seamlessly blends with back staircase architectural features matchinig original architecture
Riss Lake Traditional Before: 8 of 10
"Before" back staircase
Riss Lake Traditional Floorplan Before: 9 of 10
"Before"
Riss Lake Traditional Floorplan Before: 10 of 10
"After" -- small addition. Big results!
-
KC Historic Coleman Highlands
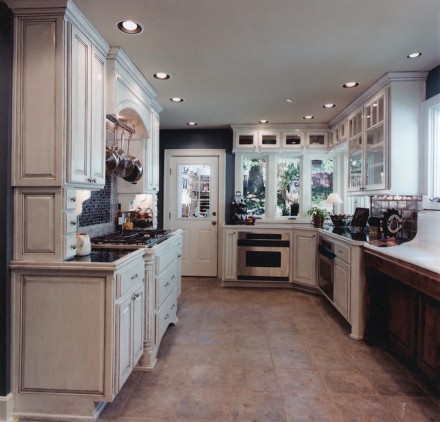
KC Historic Coleman Highlands: 1 of 6
KC Historic Coleman Highlands Before: 2 of 6
"Before" view shows room bisected with back hall and walls
KC Historic Coleman Highlands: 3 of 6
Original cast iron sink refinished and accentuated with a stained custom cabinet
KC Historic Coleman Highlands Before: 4 of 6
Original sink & cabinets
KC Historic Coleman Highlands Floorplan Before: 5 of 6
"Before"
KC Historic Coleman Highlands Floorplan After: 6 of 6
"AFter"
-
Stunning Stillwell Transformation
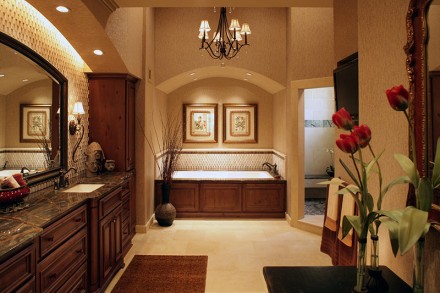
Stunning Stillwell Transformation: 1 of 18
Stunning Stillwell Transformation Before: 2 of 18
Stunning Stillwell Transformation: 3 of 18
Stunning Stillwell Transformation Before: 4 of 18
Stunning Stillwell Transformation: 5 of 18
Stunning Stillwell Transformation Before: 6 of 18
Stunning Stillwell Transformation Before: 7 of 18
Stunning Stillwell Transformation Before: 8 of 18
Stunning Stillwell Transformation: 9 of 18
Bathroom Projects: 10 of 18
Classic Elegance
Stunning Stillwell Transformation: 11 of 18
Stunning Stillwell Transformation: 12 of 18
Stunning Stillwell Transformation: 13 of 18
Stunning Stillwell Transformation: 14 of 18
Stunning Stillwell Transformation: 15 of 18
Stunning Stillwell Transformation: 16 of 18
Stunning Stillwell Transformation Floorplan After: 17 of 18
Stunning Stillwell Transformation Floorplan Before: 18 of 18
-
Bathroom Projects
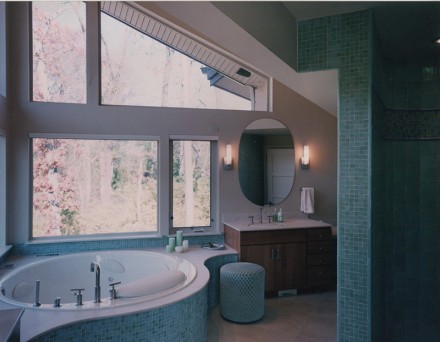
Bathroom Projects: 1 of 8
Contemporary Spa Style Read More
Bathroom Projects: 2 of 8
Organic Textures
Bathroom Projects: 3 of 8
Natural Mosaic
Bathroom Projects: 4 of 8
Glass and Concrete
Bathroom Projects: 5 of 8
Classic Elegance
Bathroom Projects: 6 of 8
Elephant Skin
Bathroom Projects: 7 of 8
Natural Contemporary
Bathroom Projects: 8 of 8
Natural Contemporary
-
Asian Influence
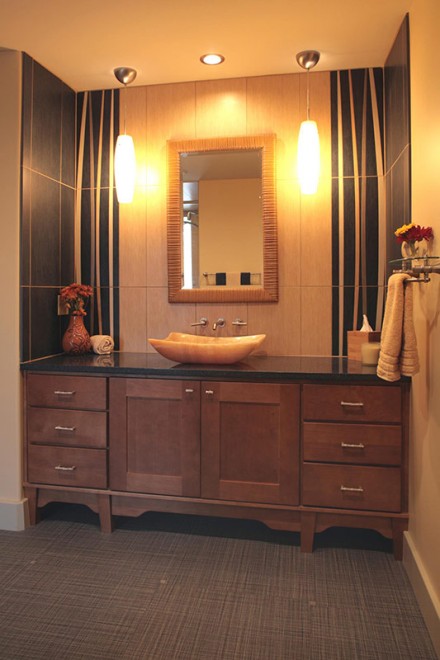
Asian Influence: 1 of 4
Asian Influence Before: 2 of 4
Asian Influence: 3 of 4
Asian Influence Before: 4 of 4
-
Serene Classic
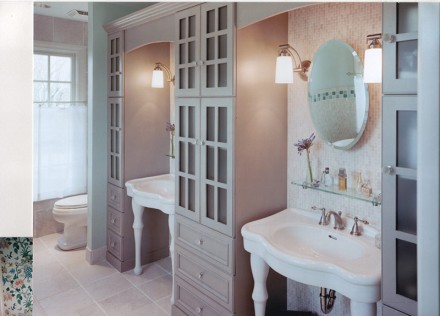
Serene Classic: 1 of 6
Serene Classic Before: 2 of 6
Serene Classic: 3 of 6
Serene Classic Before: 4 of 6
Serene Classic Floorplan Before: 5 of 6
Serene Classic Floorplan After: 6 of 6
-
Elegance on Ward Parkway
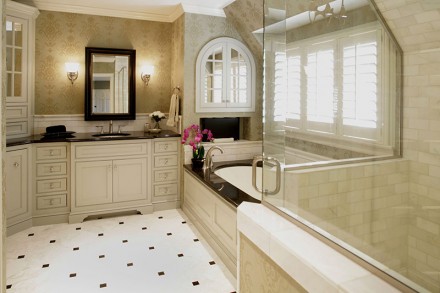
Elegance on Ward Parkway: 1 of 9
Elegance on Ward Parkway Before: 2 of 9
Elegance on Ward Parkway: 3 of 9
Elegance on Ward Parkway: 4 of 9
Elegance on Ward Parkway: 5 of 9
Elegance on Ward Parkway: 6 of 9
Elegance on Ward Parkway Before: 7 of 9
Elegance on Ward Parkway: 8 of 9
Elegance on Ward Parkway Floorplan After: 9 of 9
-
Prairie Village Contemporary
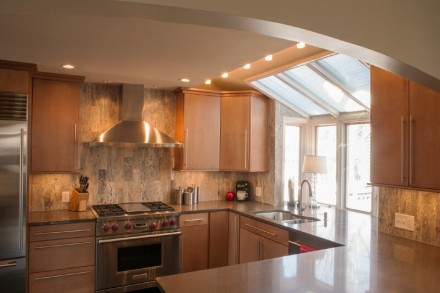
Prairie Village Contemporary: 1 of 16
Prairie Village Contemporary Before: 2 of 16
Prairie Village Contemporary: 3 of 16
Opened up after wall removed
Prairie Village Contemporary Before: 4 of 16
"Before"
Prairie Village Contemporary: 5 of 16
Prairie Village Contemporary Before: 6 of 16
Prairie Village Contemporary: 7 of 16
Opened up kitchen and loft with new railing
Prairie Village Contemporary Before: 8 of 16
"Before
Stairs: 9 of 16
Contemporary: Beautiful new door and front windows in view after opening up foyer wall
Prairie Village Contemporary Before: 10 of 16
Closed off and dreary
Prairie Village Contemporary: 11 of 16
Open plan with lots of light and storage
Prairie Village Contemporary: 12 of 16
Red chairs striking against dark floors and windows
Prairie Village Contemporary: 13 of 16
Holiday Time
Prairie Village Contemporary Before: 14 of 16
Original breakfast room and partition wall to foyer
Prairie Village Contemporary Floorplan Before: 15 of 16
"Before" Floorplan
Prairie Village Contemporary Floorplan After: 16 of 16
"After" Floorplan
-
Rustic Lake of the Ozarks
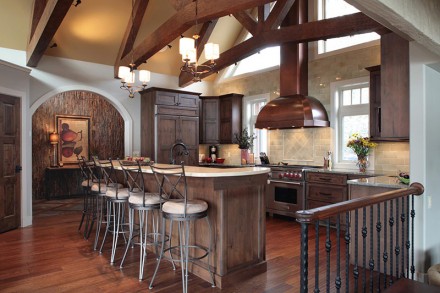
Rustic Lake of the Ozarks: 1 of 18
Rustic Lake of the Ozarks Before: 2 of 18
"Before"
Rustic Lake of the Ozarks: 3 of 18
"After" striking trusses and dramatic tall hood accentuate new gable addition
Rustic Lake of the Ozarks Before: 4 of 18
Small, cramped original kitchen
Rustic Lake of the Ozarks: 5 of 18
Opening up the center of the house
Rustic Lake of the Ozarks: 6 of 18
Perfect space for large family gatherings at the lake
Rustic Lake of the Ozarks: 7 of 18
New beverage center near door to deck and pool
Rustic Lake of the Ozarks: 8 of 18
Trusses and native stone fireplace original to the house. Kitchen trusses emulate original style
Rustic Lake of the Ozarks Before: 9 of 18
Original kitchen
Rustic Lake of the Ozarks: 10 of 18
A kitchen built for entertaining
Rustic Lake of the Ozarks: 11 of 18
Hammered copper apron sink
Rustic Lake of the Ozarks: 12 of 18
New porch, kitchen addition and gabled foyer entrance
Rustic Lake of the Ozarks Before: 13 of 18
Not a very inviting entrance...
Entrances: 14 of 18
Asian Influence: Beautiful mahogany doors, slate cut stone wall and slate/wood floor
Rustic Lake of the Ozarks: 15 of 18
front doors
Rustic Lake of the Ozarks Before: 16 of 18
Original foyer
Rustic Lake of the Ozarks Floorplan Before: 17 of 18
"Before" floorplan
Rustic Lake of the Ozarks Floorplan After: 18 of 18
"After" floorplan shows dramatic remodeling of existing post & beam house. Redesigned for modern family living
-
Ceilings
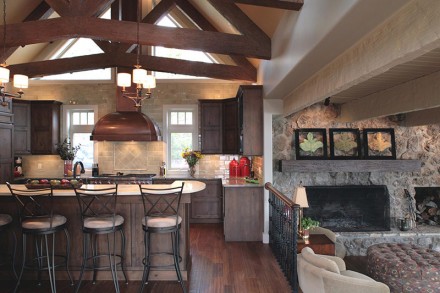
Ceilings: 1 of 7
Decorative Trusses Read More
Ceilings: 2 of 7
Decorative Trusses
Ceilings: 3 of 7
Decorative Trusses
Ceilings: 4 of 7
Coffered Beams
Ceilings: 5 of 7
Coffered Beams Before
Ceilings: 6 of 7
Beams and Grasscloth
Ceilings: 7 of 7
Wainscoting
-
Stairs
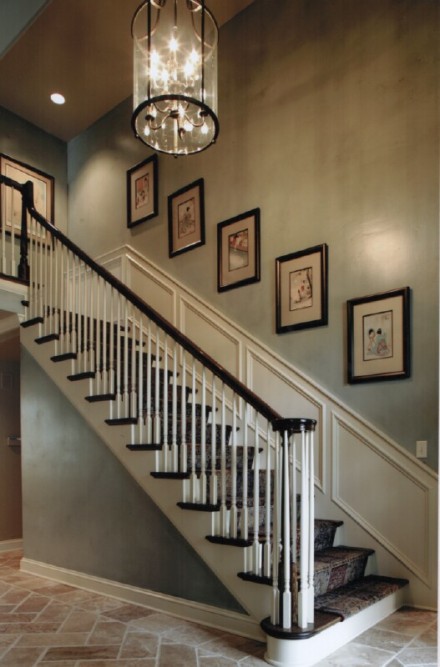
Stairs: 1 of 11
Elegant Update Read More
Stairs: 2 of 11
Elegant Update Before
Stairs: 3 of 11
Prairie Village Update
Stairs: 4 of 11
Prairie Village Update Before
Stairs: 5 of 11
Brookside Update
Stairs: 6 of 11
Brookside Update
Stairs: 7 of 11
Brookside Update Before
Stairs: 8 of 11
Refined Railing
Stairs: 9 of 11
Refined Railing Before
Stairs: 10 of 11
Contemporary: Beautiful new door and front windows in view after opening up foyer wall
Stairs: 11 of 11
Contemporary Before
-
Finish Upgrades
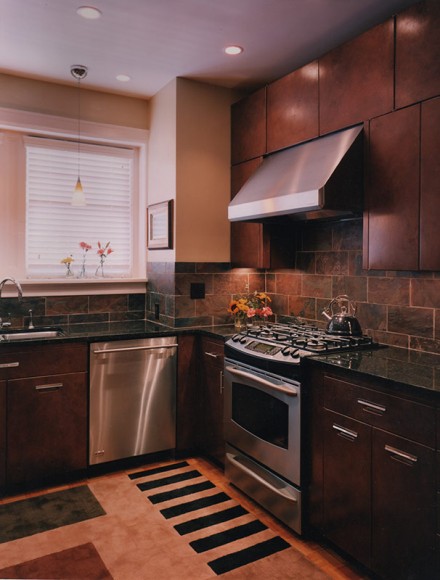
Finish Upgrades: 1 of 4
Copper Faux Finish Read More
Finish Upgrades: 2 of 4
Copper Faux Finish Before
Wet Bars and Hutches: 3 of 4
Rustic Hutch Redo
Wet Bars and Hutches: 4 of 4
Rustic Hutch Redo Before
-
Entrances
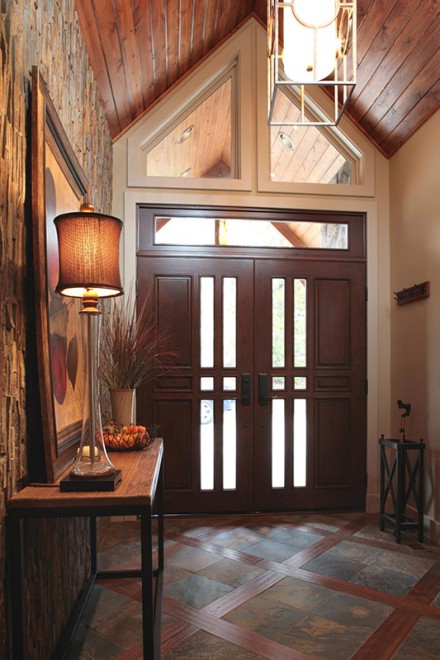
Entrances: 1 of 5
Asian Influence Read More
Entrances: 2 of 5
Asian Influence: Beautiful mahogany doors, slate cut stone wall and slate/wood floor
Entrances: 3 of 5
Elegant Entrance
Entrances: 4 of 5
Elegant Entrance
Entrances: 5 of 5
Elegant Entrance
-
Mud and Laundry Rooms
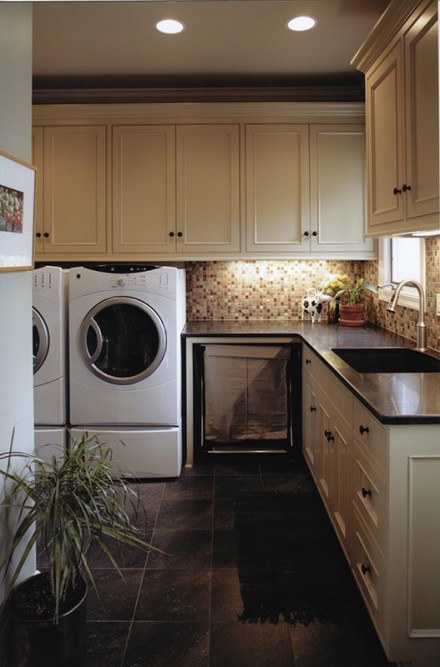
Mud and Laundry Rooms: 1 of 8
Clean Traditional Read More
Mud and Laundry Rooms: 2 of 8
Clean Traditional Before
Mud and Laundry Rooms: 3 of 8
Colorful Vintage
Mud and Laundry Rooms: 4 of 8
Colorful Vintage
Mud and Laundry Rooms: 5 of 8
Re-purposed Historic
Mud and Laundry Rooms: 6 of 8
Re-purposed Historic Before
Mud and Laundry Rooms: 7 of 8
Built-in Efficiency
Mud and Laundry Rooms: 8 of 8
Built-in Efficiency Before
-
Pantry
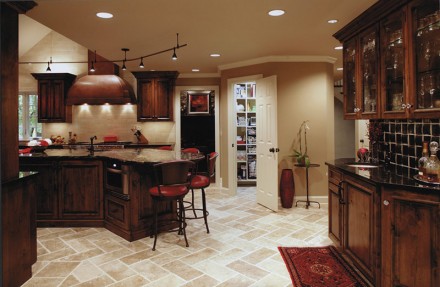
Pantry: 1 of 8
Walk-in Pantry Read More
Pantry: 2 of 8
Walk-in Pantry Before
Pantry: 3 of 8
Modernized Butler's Pantry
Pantry: 4 of 8
Modernized Butler's Pantry Before
Pantry: 5 of 8
Modernized Butler's Pantry
Pantry: 6 of 8
Modernized Butler's Pantry Before
Pantry: 7 of 8
Modernized Butler's Pantry
Pantry: 8 of 8
Modernized Butler's Pantry Before
-
Wet Bars and Hutches
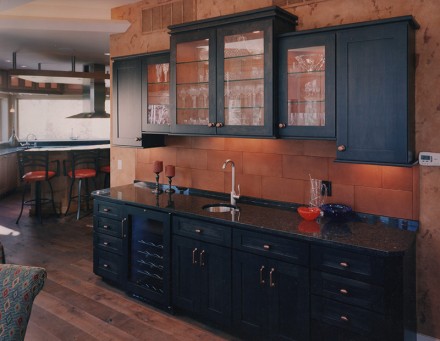
Wet Bars and Hutches: 1 of 12
Upscale Serving Buffet Read More
Wet Bars and Hutches: 2 of 12
Colorful Wetbar
Wet Bars and Hutches: 3 of 12
Elegant Beverage Center
Wet Bars and Hutches: 4 of 12
Elegant Beverage Center Before
Wet Bars and Hutches: 5 of 12
Rustic Natural
Wet Bars and Hutches: 6 of 12
Striking Neutrals: Wet bar with a Silestone counter, rubbed black finish and natural maple stained interior. Bar features a paneled front wine storage unit, sink, wine cubbies and a bottle drawer left of the sink for liquor and mixers
Wet Bars and Hutches: 7 of 12
Traditional Wine Center
Wet Bars and Hutches: 8 of 12
Traditional Wine Center
Wet Bars and Hutches: 9 of 12
Rustic Hutch Redo
Wet Bars and Hutches: 10 of 12
Rustic Hutch Redo Before
Wet Bars and Hutches: 11 of 12
French Country Beverage Center
Wet Bars and Hutches: 12 of 12
Traditional Butler Pantry
-
Prairie Village Enlightened
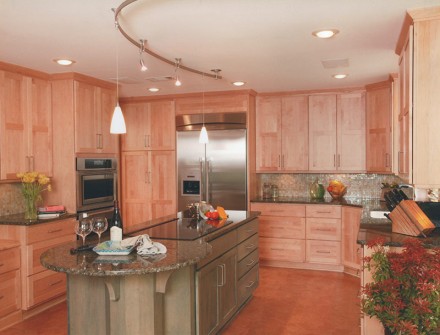
Prairie Village Enlightened: 1 of 8
Prairie Village Enlightened Before: 2 of 8
Prairie Village Enlightened: 3 of 8
Prairie Village Enlightened Before: 4 of 8
Prairie Village Enlightened Before: 5 of 8
Prairie Village Enlightened: 6 of 8
Prairie Village Enlightened Floorplan Before: 7 of 8
Prairie Village Enlightened Floorplan After: 8 of 8
-
Waldo Transitional
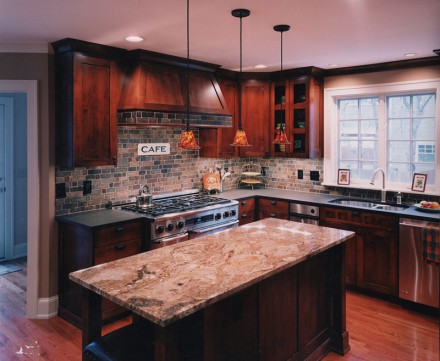
Waldo Transitional: 1 of 11
Waldo Transitional Before: 2 of 11
Waldo Transitional: 3 of 11
Waldo Transitional Before: 4 of 11
Waldo Transitional Before: 5 of 11
Waldo Transitional Before: 6 of 11
Waldo Transitional Before: 7 of 11
Waldo Transitional Floorplan After: 8 of 11
Waldo Transitional Floorplan Before: 9 of 11
Waldo Transitional: 10 of 11
Waldo Transitional Before: 11 of 11
-
Riss Lake Traditional
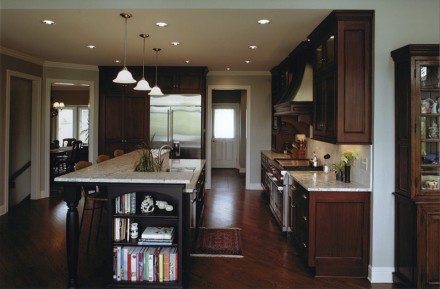
Riss Lake Traditional: 1 of 9
Riss Lake Traditional Before: 2 of 9
Riss Lake Traditional: 3 of 9
Riss Lake Traditional Before: 4 of 9
Riss Lake Traditional: 5 of 9
Riss Lake Traditional Before: 6 of 9
Riss Lake Traditional Before: 7 of 9
Riss Lake Traditional Floorplan Before: 8 of 9
Riss Lake Traditional Floorplan After: 9 of 9
-
Organic Contemporary
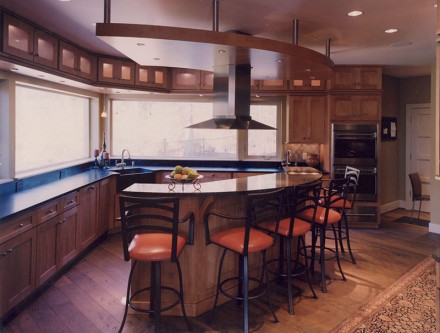
Organic Contemporary: 1 of 7
Organic Contemporary: 2 of 7
Organic Contemporary: 3 of 7
Organic Contemporary: 4 of 7
Organic Contemporary: 5 of 7
Organic Contemporary: 6 of 7
Organic Contemporary Floorplan: 7 of 7
-
South Kansas City Traditional
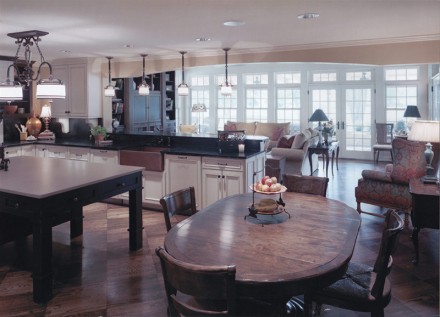
South Kansas City Traditional: 1 of 10
South Kansas City Traditional Before: 2 of 10
South Kansas City Traditional: 3 of 10
South Kansas City Traditional Before: 4 of 10
South Kansas City Traditional: 5 of 10
South Kansas City Traditional Before: 6 of 10
South Kansas City Traditional: 7 of 10
South Kansas City Traditional Before: 8 of 10
South Kansas City Traditional Floorplan After: 9 of 10
South Kansas City Traditional Floorplan Before: 10 of 10
-
Ward Parkway Addition
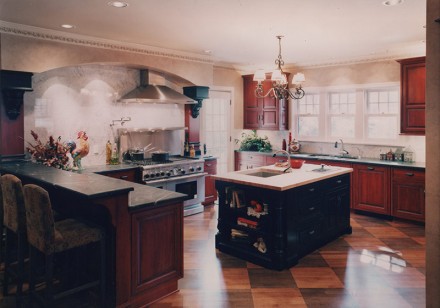
Ward Parkway Addition: 1 of 6
Ward Parkway Addition Before: 2 of 6
Ward Parkway Addition: 3 of 6
Ward Parkway Addition Before: 4 of 6
Ward Parkway Addition Floorplan Before: 5 of 6
Ward Parkway Addition Floorplan After: 6 of 6
-
Overland Park Update
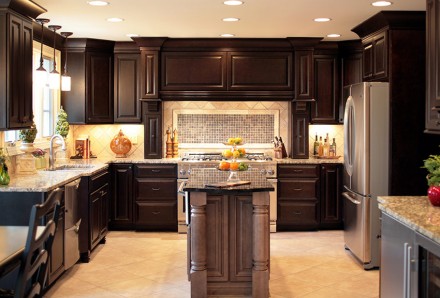
Overland Park Update: 1 of 7
Overland Park Update Before: 2 of 7
Overland Park Update: 3 of 7
Overland Park Update Before: 4 of 7
Overland Park Update: 5 of 7
Overland Park Update Floorplan After: 6 of 7
Overland Park Update Floorplan Before: 7 of 7
-
Leawood Transformation
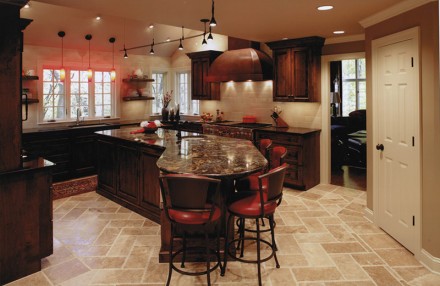
Leawood Transformation: 1 of 19
Leawood Transformation: 2 of 19
Leawood Transformation Before: 3 of 19
Leawood Transformation: 4 of 19
Leawood Transformation: 5 of 19
Leawood Transformation Before: 6 of 19
Leawood Transformation Floorplan After: 7 of 19
Leawood Transformation Floorplan Before: 8 of 19
Leawood Transformation Floorplan After: 9 of 19
Leawood Transformation Floorplan Before: 10 of 19
Leawood Transformation: 11 of 19
Leawood Transformation: 12 of 19
Leawood Transformation: 13 of 19
Leawood Transformation: 14 of 19
Wet Bars and Hutches: 15 of 19
Traditional Wine Center
Wet Bars and Hutches: 16 of 19
Traditional Wine Center
Leawood Transformation: 17 of 19
Leawood Transformation: 18 of 19
Leawood Transformation: 19 of 19
-
Brookside Traditional
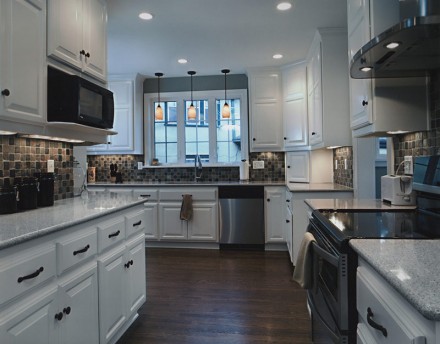
Brookside Traditional: 1 of 8
Brookside Traditional Before: 2 of 8
Brookside Traditional: 3 of 8
Brookside Traditional Before: 4 of 8
Brookside Traditional: 5 of 8
Brookside Traditional Before: 6 of 8
Brookside Traditional Floorplan Before: 7 of 8
Brookside Traditional Floorplan After: 8 of 8
-
Ward Parkway Makeover
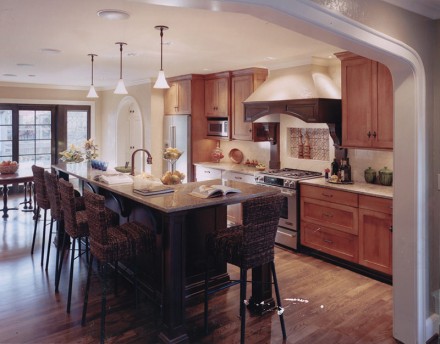
Ward Parkway Makeover: 1 of 10
Ward Parkway Makeover: 2 of 10
Ward Parkway Makeover Before: 3 of 10
Ward Parkway Makeover: 4 of 10
Ward Parkway Makeover: 5 of 10
Ward Parkway Makeover Before: 6 of 10
Ward Parkway Makeover Floorplan Before: 7 of 10
Ward Parkway Makeover Floorplan After: 8 of 10
Ward Parkway Makeover Floorplan Before: 9 of 10
Ward Parkway Makeover Floorplan After: 10 of 10
